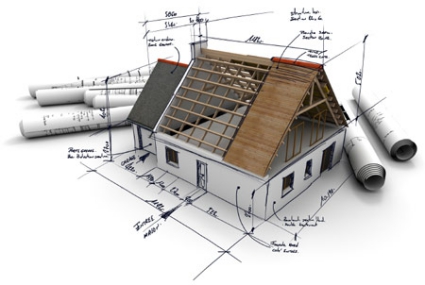SAP / EPC
SAP is the Governments Standard Assessment Procedure for the Energy Rating of Dwellings created through New Build and Conversion. A SAP Energy Rating is a heat loss calculation that will work out the fuel cost and CO2 emissions for the dwelling and is used to demonstrate compliance with Part L (Conservation of Fuel and Power) of the Building Regulations.
EPC Through a SAP calculation details, we can produce an Energy Performance Certificate that will show the property's performance as a rating from 1-100 or A-G. To produce an Energy Performance Certificate from a SAP rating you must be an accredited OCDEA (On Construction Domestic Energy Assessor).
SAP / EPC calculations are required for- New Dwelling
- Conversion of any existing property into Dwelling
The SAP assessment process is split into two stages:
Design Stage
- Design Draft – the initial production of all the SAP documentation should be carried out at the same time as the design of the dwelling or extension. This is when any changes to the building design can be made before either a Planning or Building Regulation application is made.
- Design Final – when the design is agreed we will produce a SAP report showing compliance with the Building Regulations and a Predicted Energy Assessment.
As Built Stage
- As Built Draft – during the build, should any design elements be changed we will need to be informed so that we can check that compliance with SAP and the Building Regulations is maintained and if not discuss options available.
- As Built Final - once the project build has been completed, any final corrections to the SAP can be made and the As Built Final SAP Energy Performance Report and the Energy Performance Certificate (EPC) can be lodged with Land Mark and issued.
- Highly Glazed Extension to a dwelling
Definition: A Highly Glazed Extension is where the amount of extension glazing is greater than 25% of the extension floor area. SAP calculation for a Highly Glazed Extension involves a whole house calculation for the existing dwelling plus a Notional Extension (that complies with the Building Regulations) and a further calculation of the dwelling plus the Proposed Extension (with any improvements planned for the existing dwelling included). For the Highly Glazed Extension to PASS, the CO2 emission rate from the dwelling with its proposed extension should not be greater than that of the dwelling plus the Notional extension.
EAC South West will require the following to carry out a SAP calculation

- Site address and post code
- Site plan to include a north direction point
- Scaled floor plans, building elevation and section drawings
- Construction details of floors, walls and external walls
- Details of windows and doors
- Details of the heating and hot water system
- Ventilation
- Lighting and any renewable technology used
We will require the details to be emailed to enquiry@eacsouthwest.co.uk or posted to EAC South West, 12 Mount Lidden, Penzance TR18 4PA
What is a SAP calculation?
A SAP calculation will provide a score ‘1 to 100+’ for the annual energy cost of the property based on
- The elements of the structure
- The heating and hot water system
- Internal lighting and any renewable technologies used
If you do not achieve compliance with the designs/specifications provided, or if you do not have information concerning all of the above details, we will offer options and advise on different and usually, cost effective solutions to prove compliance with building regulations.
The SAP calculation will also include design advice needed without any extra cost and if you have a development with more than one property, discounts will apply.
EAC South West Tips to get a good SAP calculation rating
We do SAP calculations every day and have a have a good idea of what works.- Thermal Elements: Design as much insulation into the walls, floors and roofs as possible.
- Windows and doors: Ensure that U- values for the openings you are specifying are as low as possible.
- Heating and Hot Water: Specify a good boiler and pay attention to the controls. Zoned heating and load/weather compensators will often have a more significant effect on the SAP calculation.
- Seal the building and get it airtight: All new builds require Air Permeability Testing at completion stage and the test result figure is used within the SAP Calculation and can make a large impact on the final rating. Make sure the envelope is sealed by applying a Parge Coat.
- Pay attention to thermal bridging: Heat loss through external wall junctions will impact upon the SAP calculation and can cause condensation issues. We recommend that you use either Accredited Construction Details or Enhanced Construction Details.
- Remember: we will provide free advice and calculate U-values that will help make your design work.